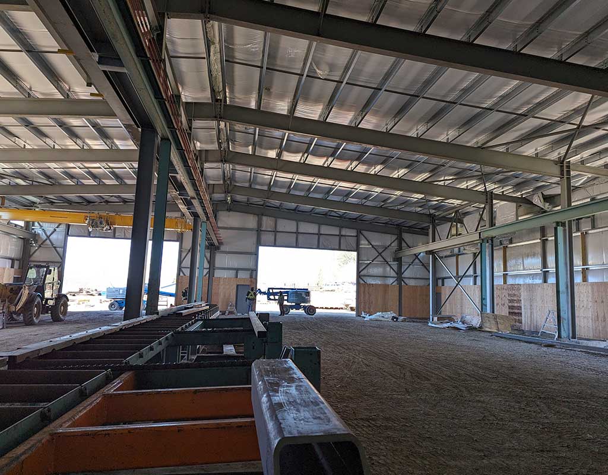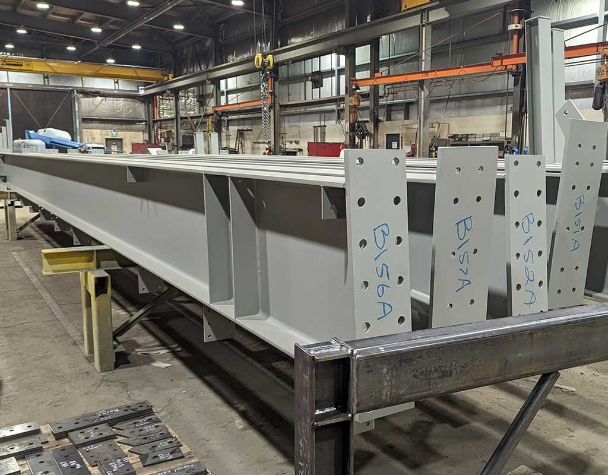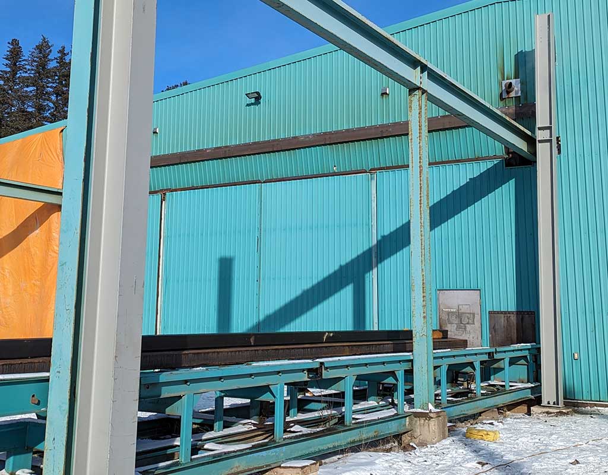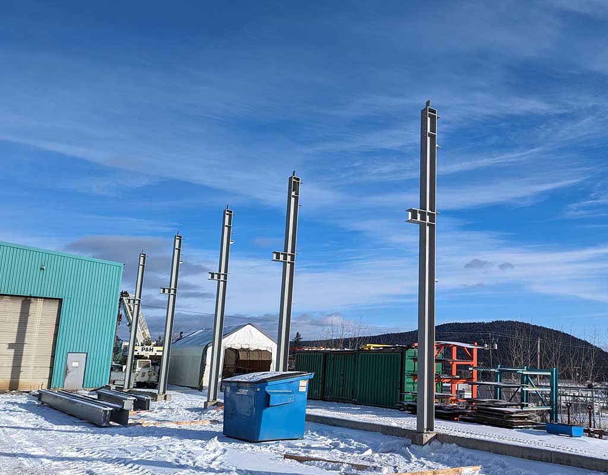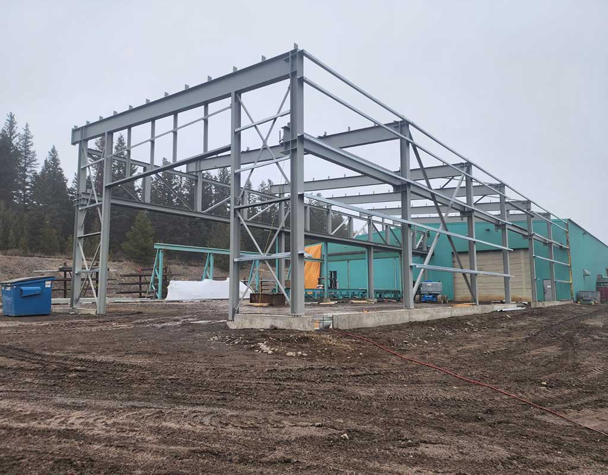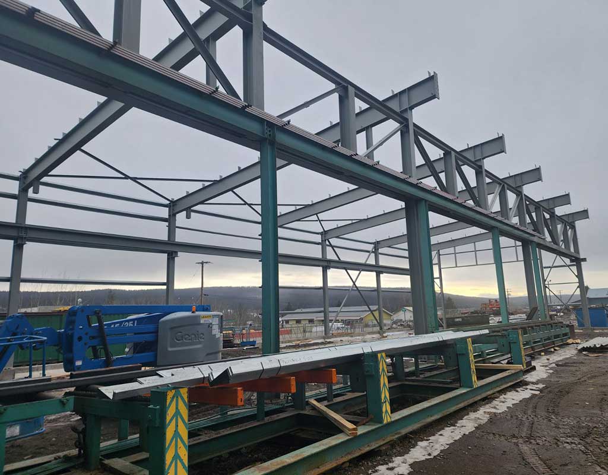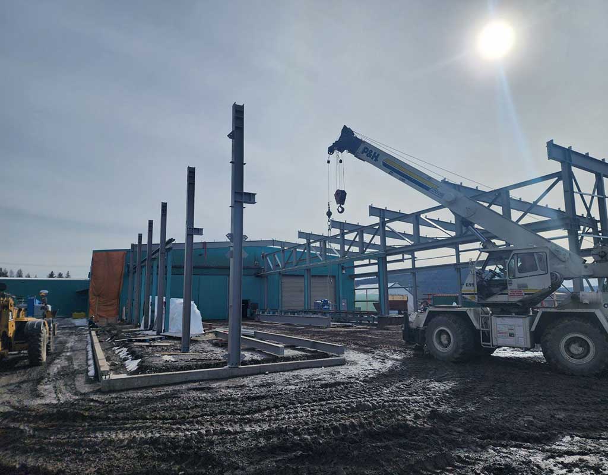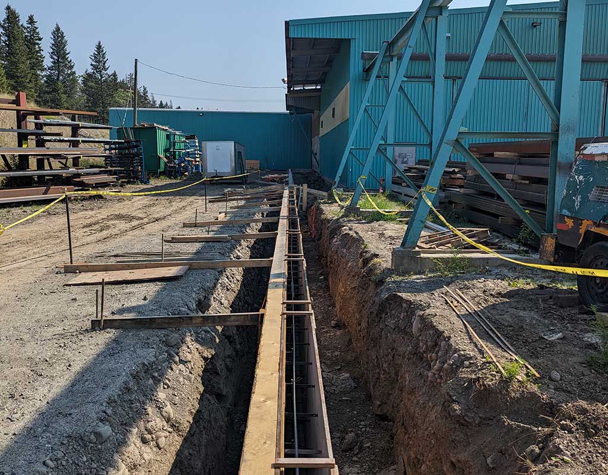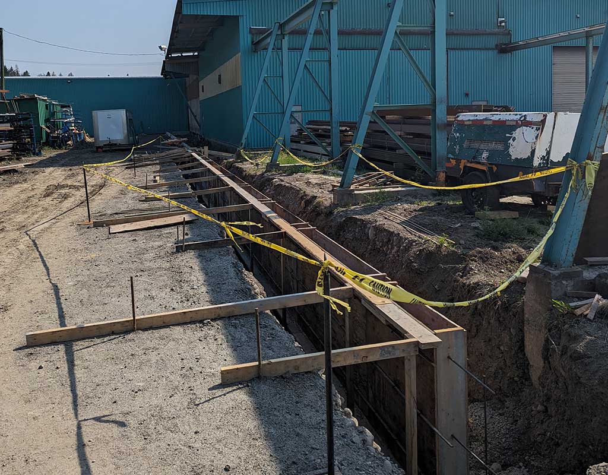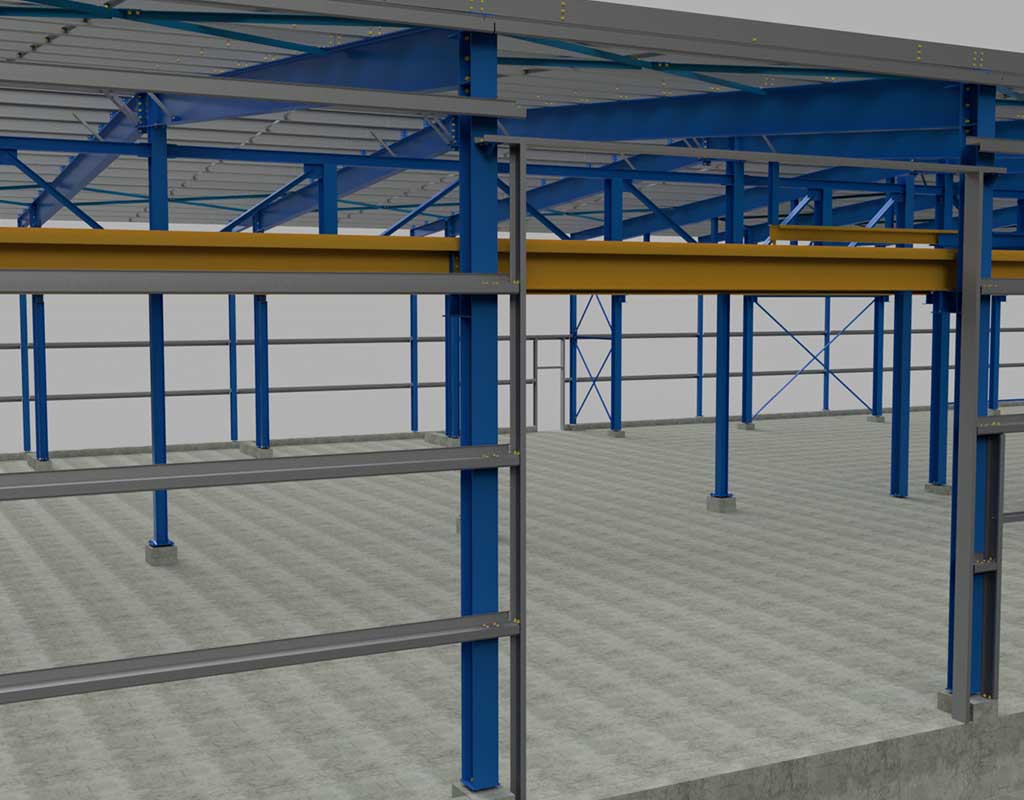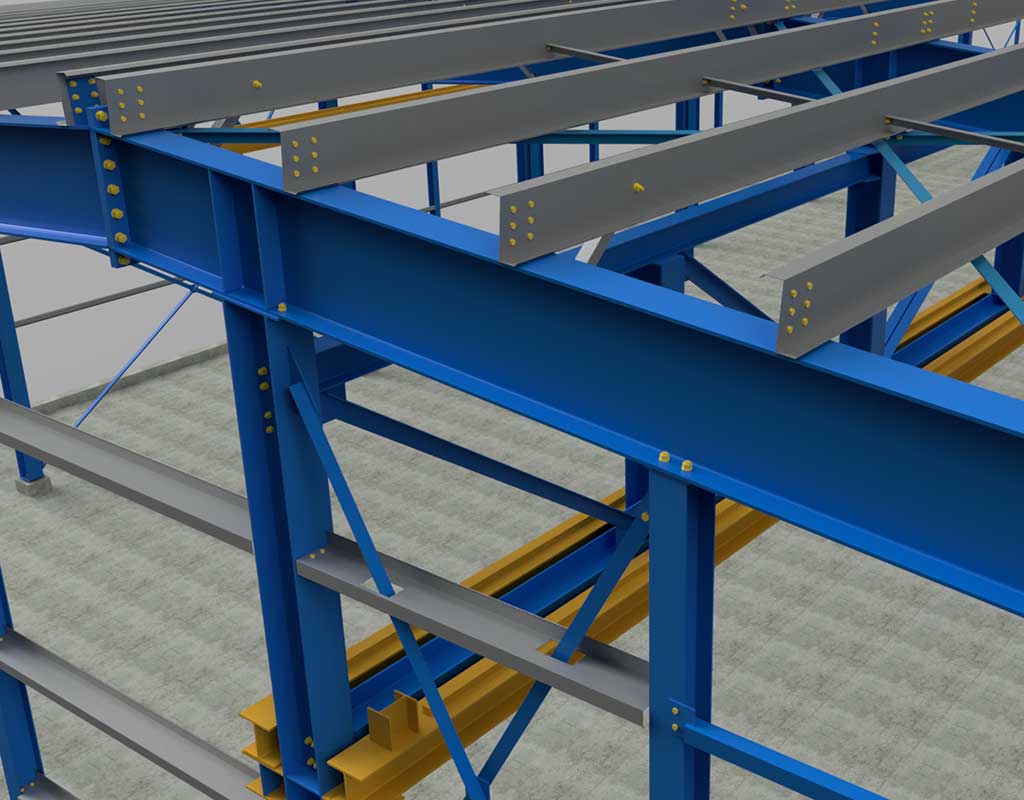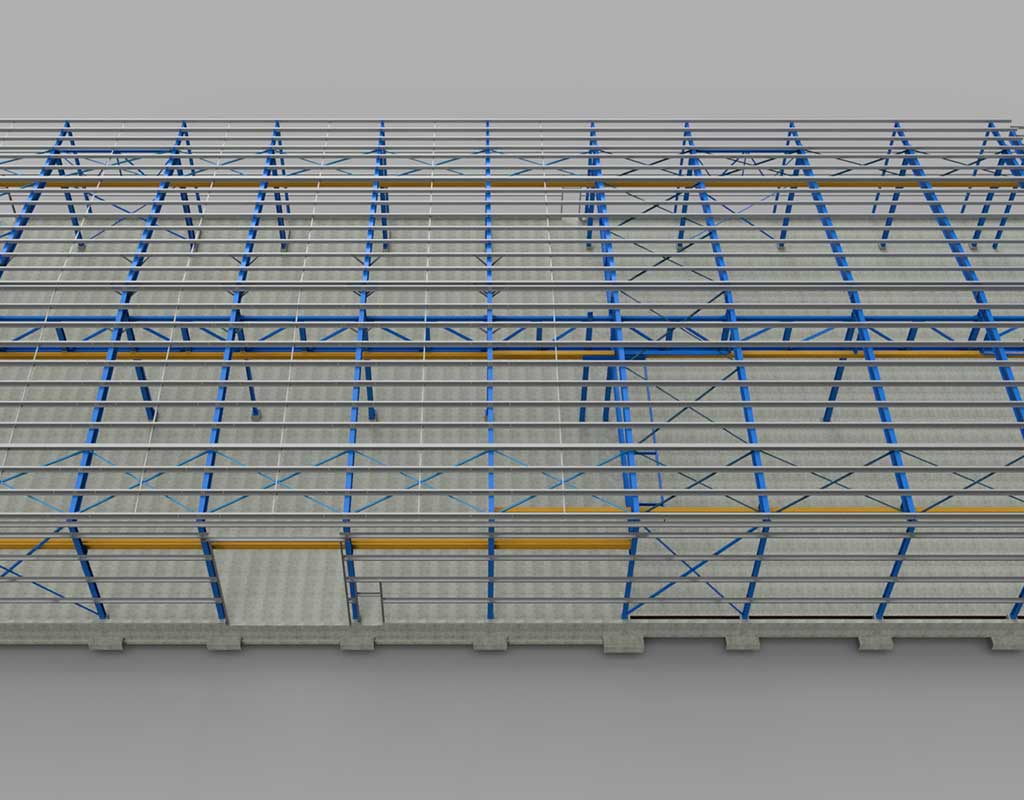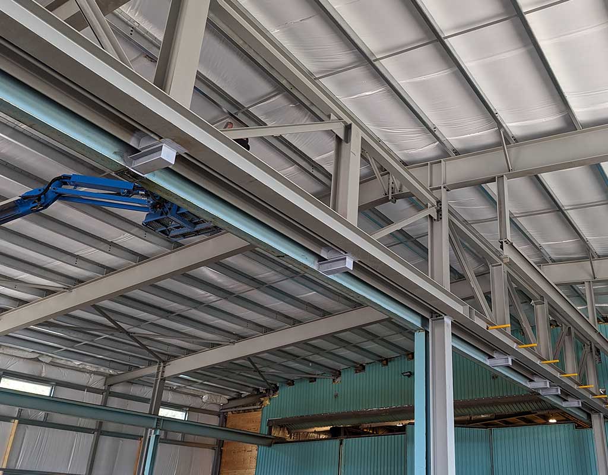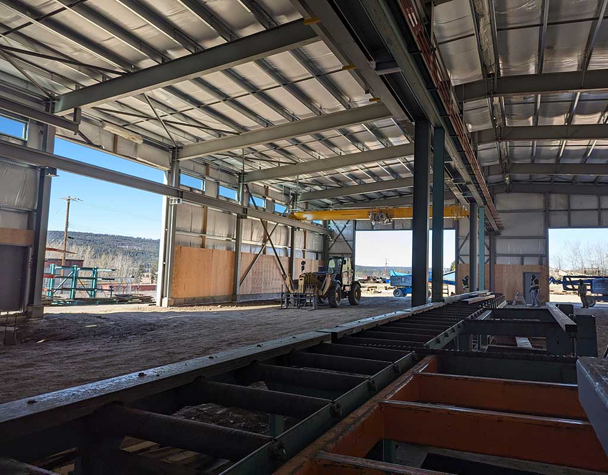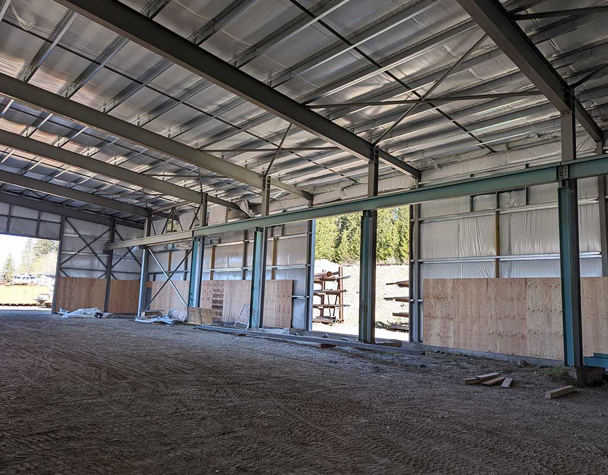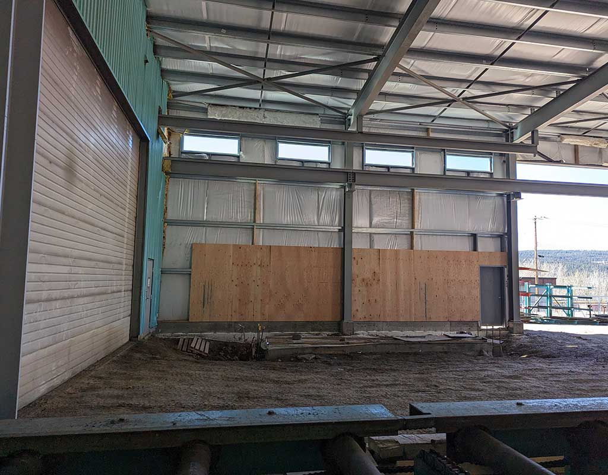Expert Structural Steel Design Services For BC and Alberta Industry and Fabricators
GH Innovations Ltd. specializes in producing structural steel designs and detailed fabrication drawings. We work with fabrication shops to ensure our drawings fit their processes and equipment for seamless and smooth production of fabricated parts.
We welcome inquiries for design estimates on structural design or fixed price quotes on structural detailing services.
We provide design and detailing services for steel framed structures and buildings, equipment support frames, work and access platforms, walkways, ladders and handrails.
We work with industrial, commercial and residential construction industries to provide the design and details of steel and aluminum components to tie everything together. GH Innovations will ensure its designs and detail drawings meet all unique site conditions. Our goal is to provide first and foremost structural solutions that are practical, safe, and fit for purpose.
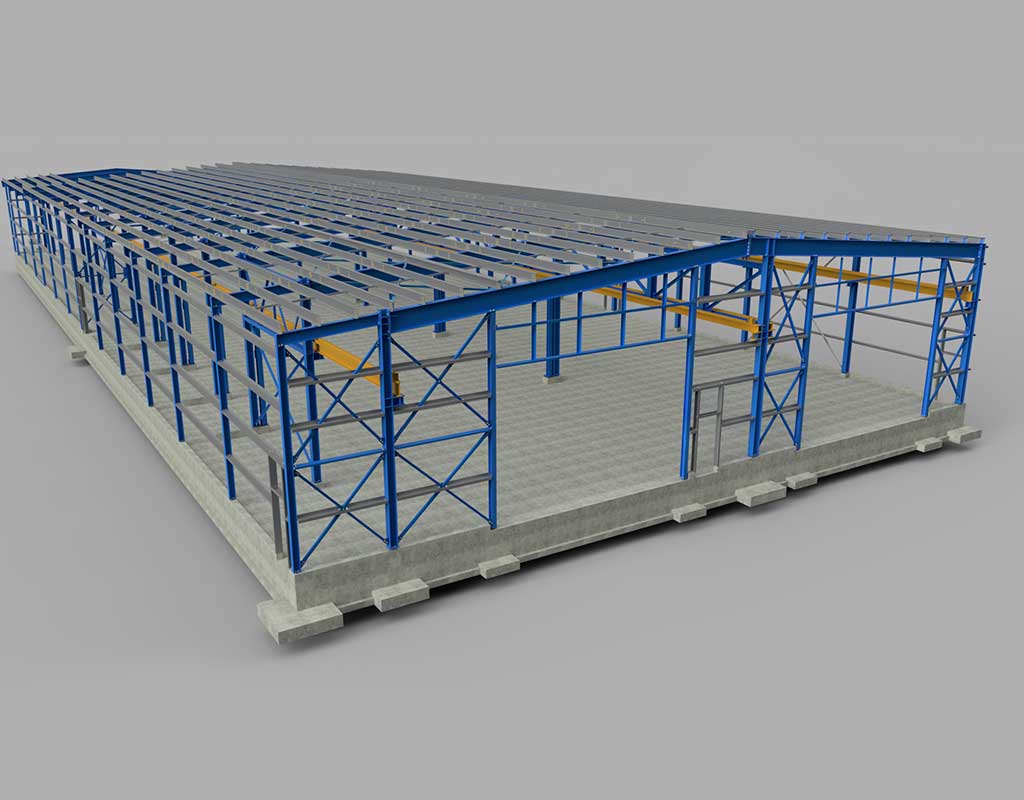
Our Process
GH Innovations will meet with you to better understand what you need. We will next produce concepts, detailing examples or preliminary drawings to best define the project deliverables. We can also come onsite to take detailed measurements as required, to ensure fit and function of the complete project. While on site we will take the time to review the design with management and employees to ensure it will suit the actual site conditions and stakeholder needs. At the end of every project – regardless of the industry you are in – you will be given a detailed structural design and detailed drawings with everything needed for fabrication.
When we provide design services, GH Innovations is often asked to continue the process by working closely with a fabrication shop of your choice (you may already have this in-house, or we can recommend reliable shops in BC or Alberta). We provide the quality drawings of the finished product, and we can guide the purchase of the specific components needed. We can create a cut list and files if CNC machining is used.
We Work Closely with Fabrication Shops on Structural Designs and Shop Drawings
Detailed Drawings and Materials Lists
Assembly and Shipping Lists Provided
Coordination With Structural Engineers
Frequent Check-ins With Customers
Knowledgeable About Fabrication and Construction Processes
Available For Onsite Visits to Shop If Required
Project Example: Pacific Exco Shop Expansion
Worked closely with engineering team to provide concrete foundation drawings, which laid out the building, specified structural detailing for crane, truss structure, wall girts and roof purlins, and building cladding
Helping You Bring Complex Ideas To Life!

